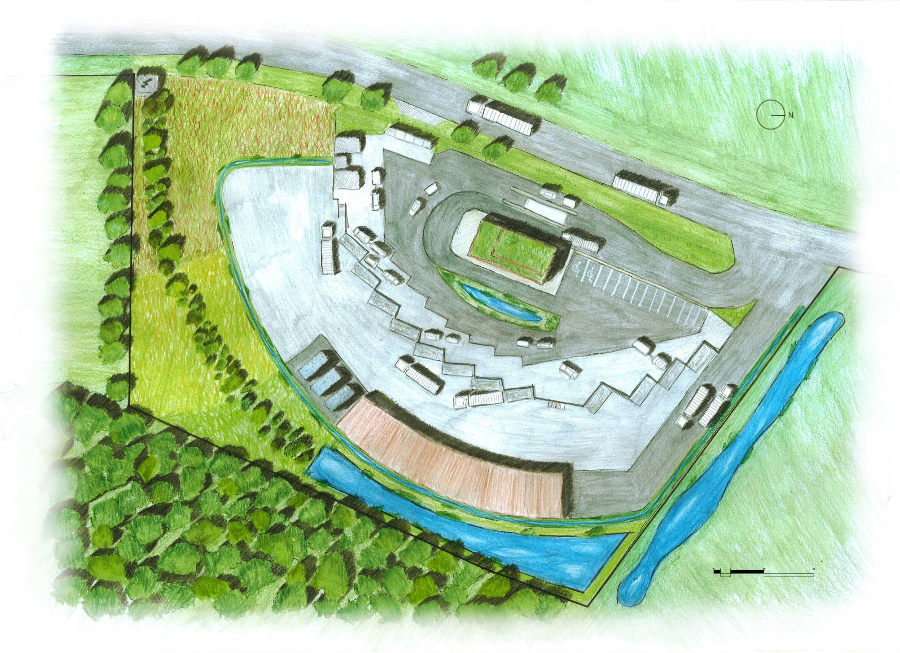
02 Sep AR ARCHITECTS PARTICIPATES IN THE “DECARBONIZE” 2024 TROPHY WITH THE “THE GREEN AMPHITHEATER” ECO DESIGN PROJECT IN ROMILLY-SUR-SEINE (10), AND THE ENERGY EFFICIENT AND BIOCLIMATIC RENOVATION FOR THE FACADES HARMONIZATION OF THE SAINT-JUST ADMINISTRATIVE CENTRE AT IVRY-SUR-SEINE (94) IN FRANCE.
Posted at 10:17h
in Non classifié(e)



